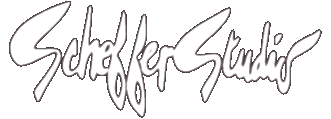







PROCEDURE:
Just send us a set of blueprints, computer DXF files, or fax
us (elevations, floor plan and site) and we will call and give
you a price estimate and projected time line. We fax, mail or
e-mail a Price Approval contract to be signed and returned along
with a 50% deposit.
At that time we need the appropriate current information:
the latest blueprints, colors, paint chips, materials, signage,
photos of the site, surrounding buildings, company logos.
all of the above are very helpful in producing an accurate
rendering.
We take this information and input it into our 3-D modeling
workstation which enables us to choose just the right view to
show your project.
At this stage we can generate a line drawing of the project
and fax or email it for you to approve the view and make any further
comments on color and detail. Upon your approval we render the
model and generate a high resolution color image. We then port
the project to a 2-D graphics program and finish it up the entourage,
people, landscape, and other touch ups.
We then send you an 8x10 color inkjet proof print or .jpg
for final approval. Once this has been approved, the large digital
file is printed on one of our large fomat printers or placed CD.
Custom color prints can be mounted or framed ready for display.
Typical display sizes are 16x20, 20x24 and 24x30 with larger and
smaller prints available.
Throughout the process we use the highest quality, cutting
edge technology, combined with the decades of experience our staff
produces a product on the leading edge of architectural rendering.
If you have any questions feel free to email us at Scheffer Studios Don't
forget to include your email address and telephone number if you
want a response.
Be sure to visit the GALLERY
while you're here!







